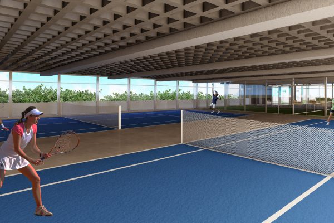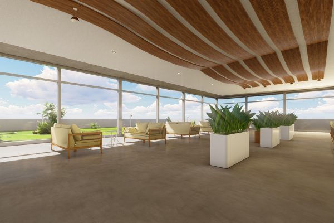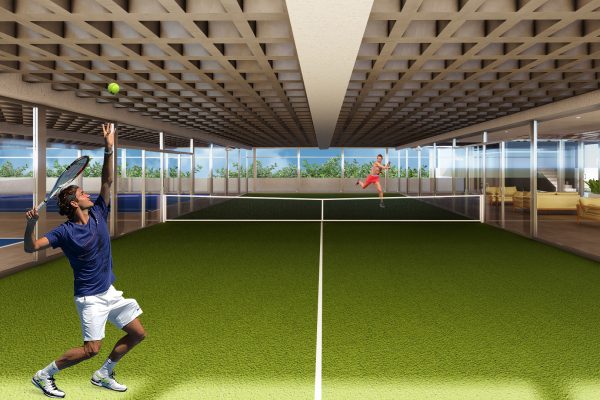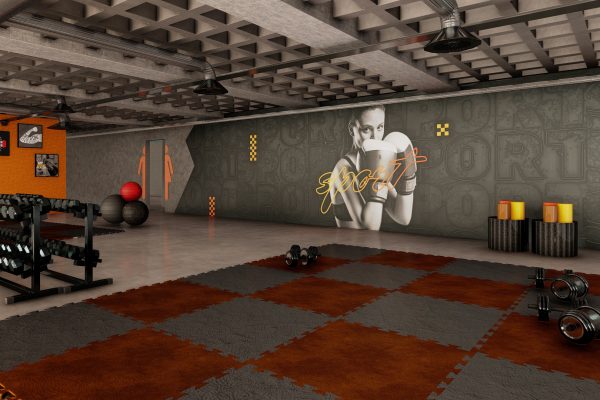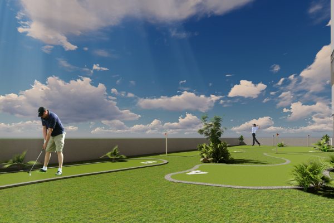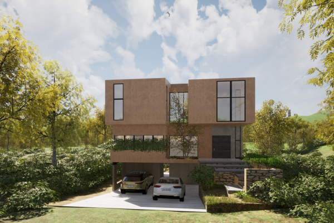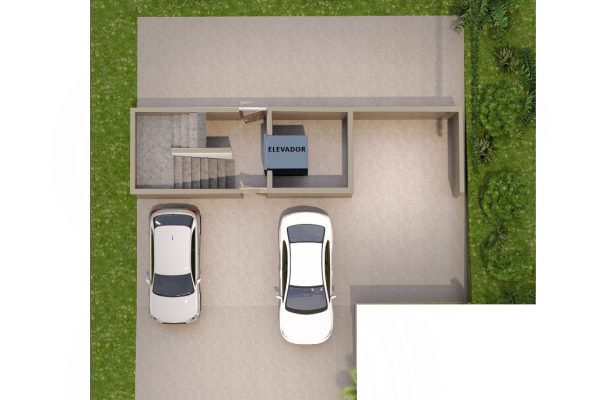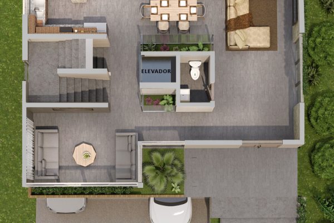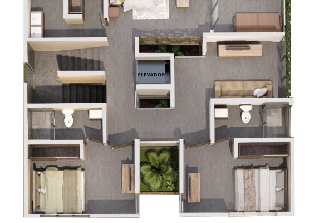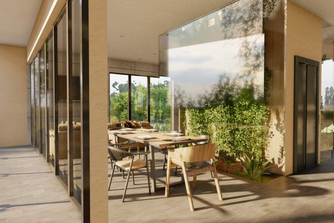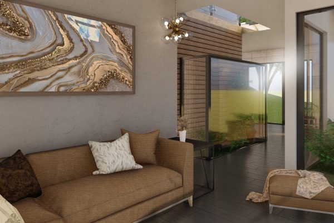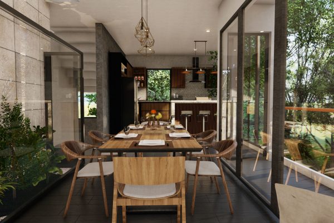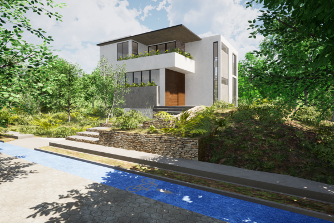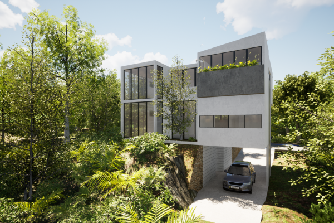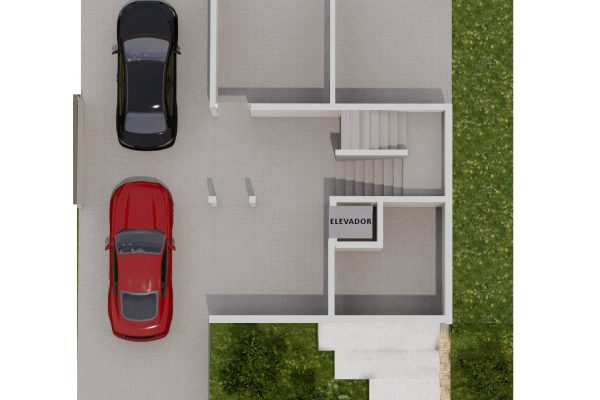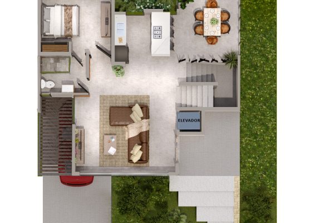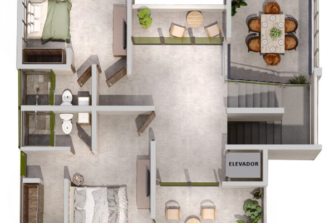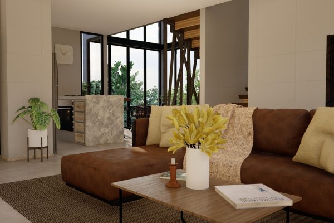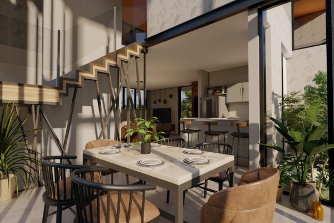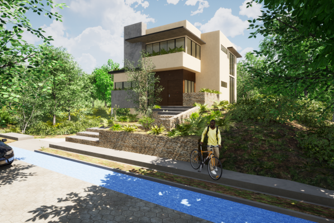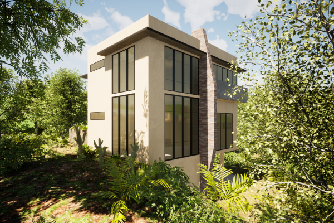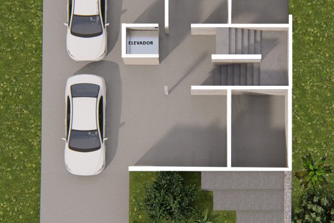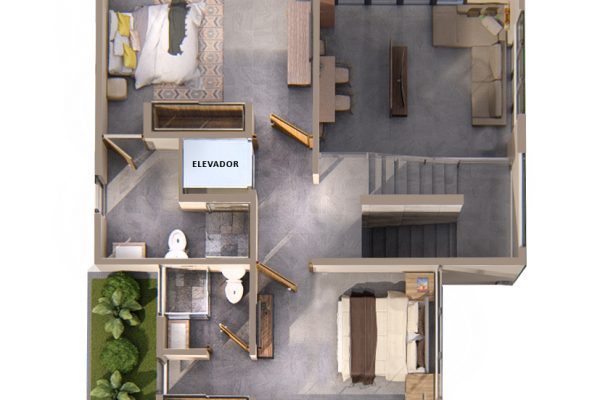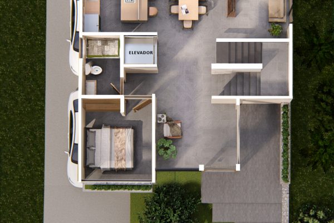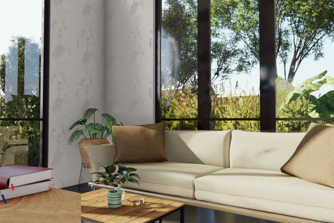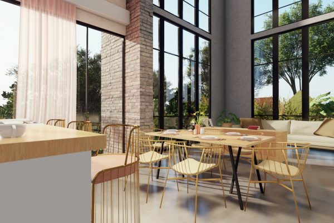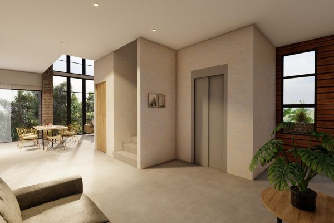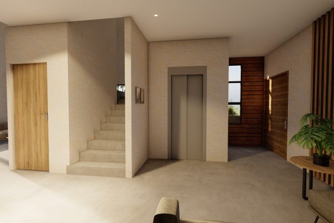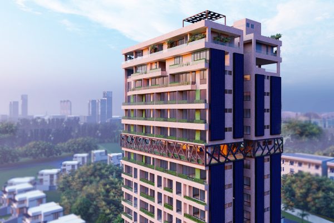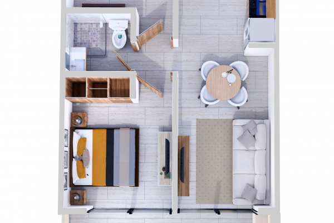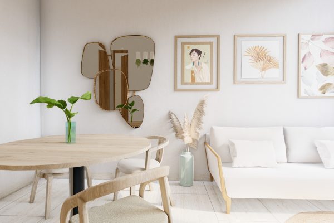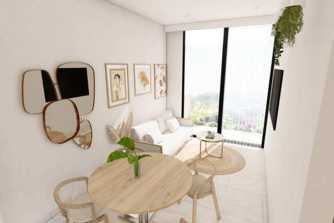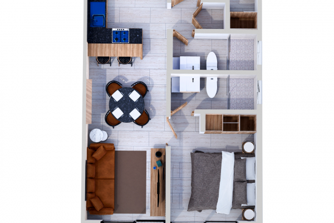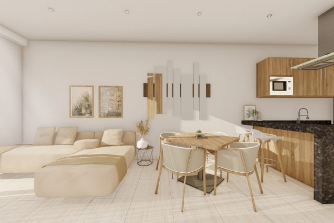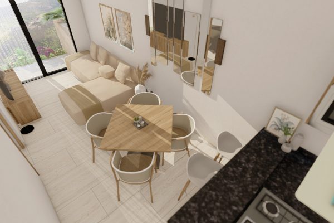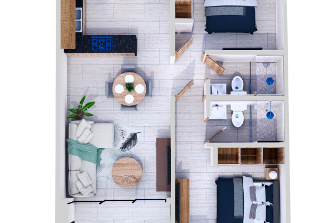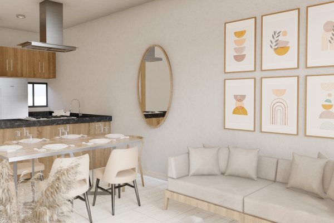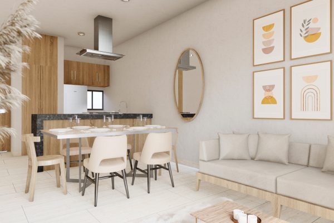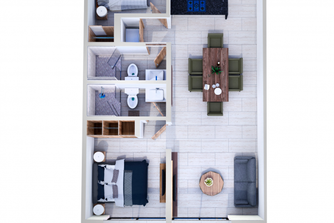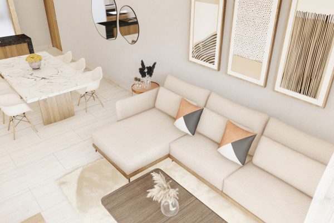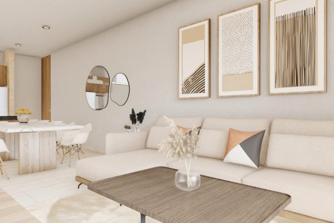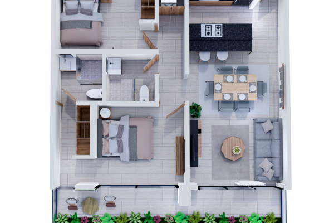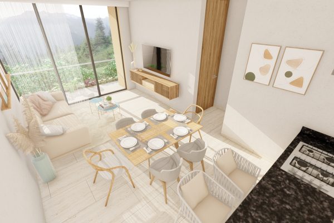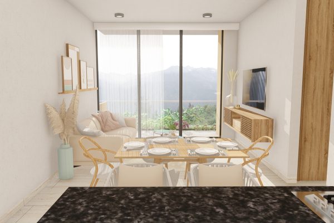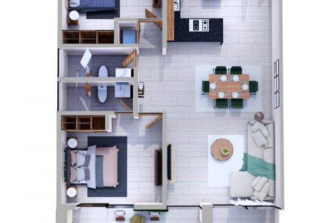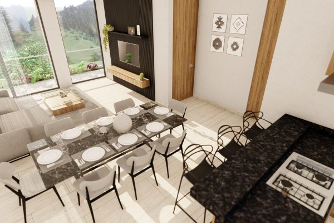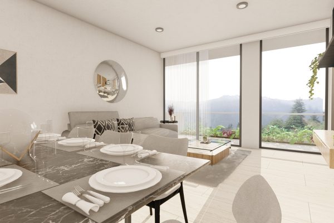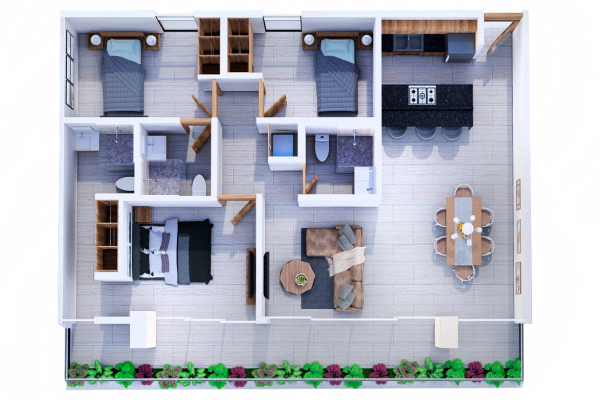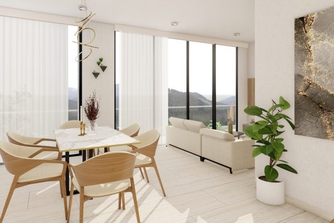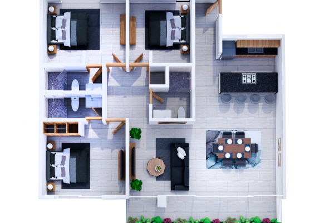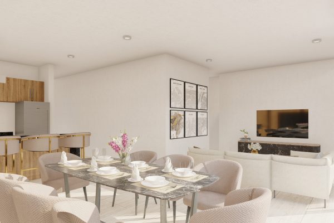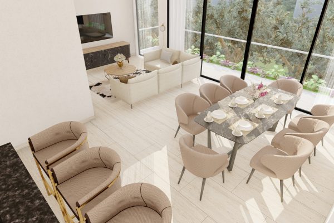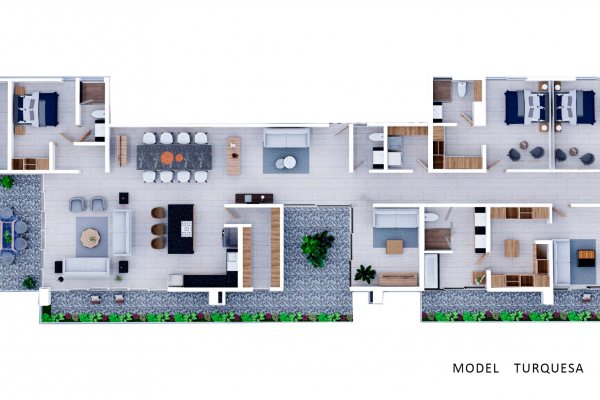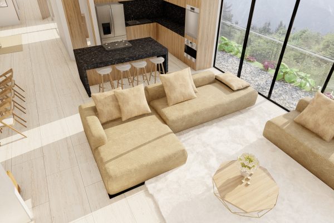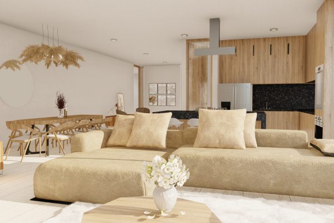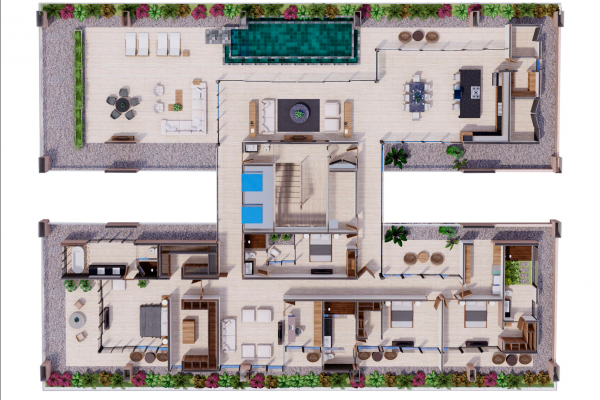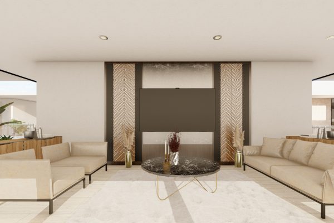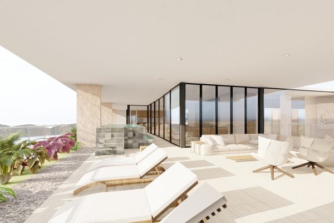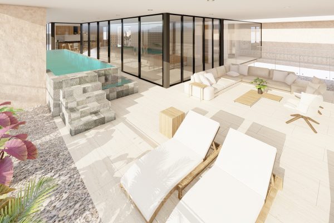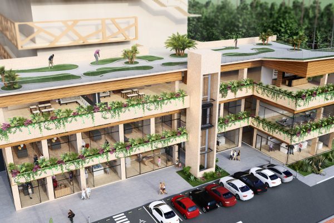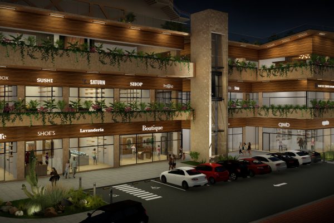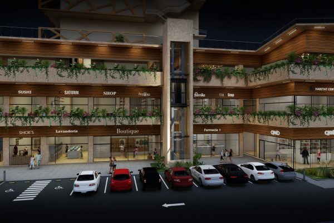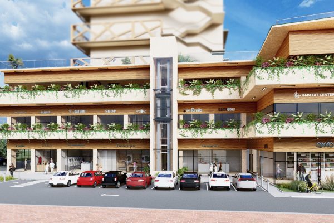Biosfera has many amenities for a life full of energy and optimal for sports lovers.

Natural Living
Bioesfera Natural Living is a real estate development that connects nature and the city in a space where you can balance your daily life with the outdoors.
Amenities
Indoor Amenities
- Indoor Soccer
- Tennis
- Basketball
- Paddle
- Swimming pool
- Gym
- Dojo karate
- Mini Golf
Outdoor Amenities
- Central Park
- Ecological Reserve
- Bikeway
- Lookouts
- Seating Areas
- Botanic Garden
- Jetty
Residential Models
Bio model
Construction: 339 m2
- Living room
- Kitchen
- Dining room
- 3 and a half bathrooms.
- 3 bedrooms upstairs
- Courtyard
- terraces
- covered garage
- Adjoining patio with green areas
- Internal elevator included
Sphere model
Construction: 280 m2
- Living room
- Kitchen
- Double height dining room
- 3 full bathrooms
- 1 bedroom downstairs
- 2 bedrooms upstairs
- terraces
- covered garage
- Adjoining patio with green areas
- Internal elevator included
Sky model
Construction: 245 m2
- Living room
- Kitchen
- Dining room
- 3 bathrooms
- 3 bedrooms upstairs
- Courtyard
- terraces
- covered garage
- Adjoining patio with green areas
- Internal elevator included
Emerald Tower Models
lime
Construction: 57 m2
Level: 2 and 3
- Living room
- Kitchen
- Dining room
- 2 bedrooms
- 1 bathroom
- Balcony
- Right to parking space in underground garage
Lime Plus
Construction: 70 m2
Level: 2 and 3
- Living room
- Kitchen
- Dining room
- 2 bedrooms
- 2 bathrooms
- Balcony
- Right to parking space in underground garage
Olive
Construction: 71 m2
Level: 4, 5, 6 and 7
- Living room
- Kitchen
- Dining room
- 2 bedrooms
- 2 bathrooms
- Balcony
- Right to parking space in underground garage
Olive Plus
Construction: 78 m2
Level: 4, 5, 6 and 7
- Living room
- Kitchen
- Dining room
- 2 bedrooms
- 2 bathrooms
- Balcony
- Right to parking space in underground garage
Reseda
Construction: 86 m2
Level: 8, 10, 11 and 12
- Living room
- Kitchen
- Dining room
- 2 bedrooms
- 2 bathrooms
- Balcony
- Right to parking space in underground garage
Reseda Plus
Construction: 105 m2
Level: 8, 10, 11 and 12
- Living room
- Kitchen
- Dining room
- 2 bedrooms
- 2 bathrooms
- Balcony
- Right to parking space in underground garage
Jade
Construction: 114 m2
Level: 13
- Living room
- Kitchen
- Dining room
- 3 bedrooms
- 3 bathrooms
- Balcony
- Right to parking space in underground garage
Jade Plus
Construction: 127 m2
Level: 13
- Living room
- Kitchen
- Dining room
- 3 bedrooms
- 3 bathrooms
- Balcony
- Right to parking space in underground garage
Turquoise
Construction: 315 m2
Level: 14
- Living room
- Kitchen
- cupboard room
- Dining room
- 3 bedrooms
- 3 bathrooms and 1/2 bathrooms
- 2 studies
- Laundry room
- Balcony
- Terrace with cellar and 1/2 bathroom
- Right to parking space in underground garage
Penthouse
Construction: 512 m2
Level: 15
- Living
- Kitchen room
- Cupboard room
- Dining room
- 4 Bedrooms
- 2 Stays
- 5 Bathrooms
- 1 Studies
- Laundry room
- Balconies
- Terraces
- 2 Warehouses
- Swimming pool
- Right to parking space in underground garage
Magenta Tower
Coming soon
Sports Tower
Coming soon
Shopping Center
Commercial properties from
$1,150,720 MXN
Areas from 31 m2
Contact
Av. Paseo del Pacífico, Mazatlán, Sinaloa
info@habitatcenter.com.mx
Cel. 669 244 6743

